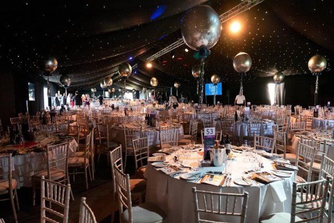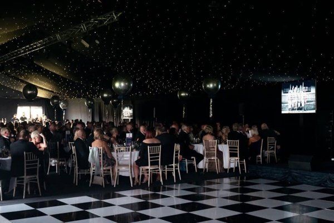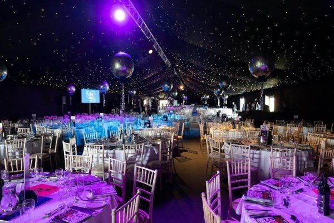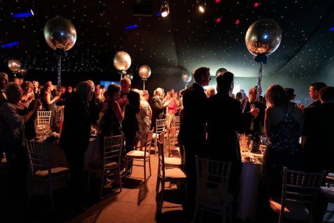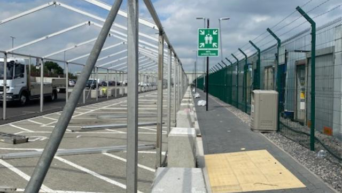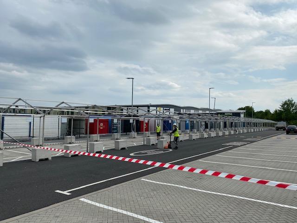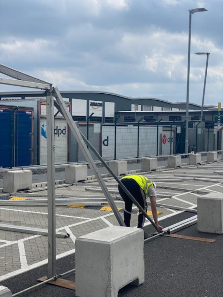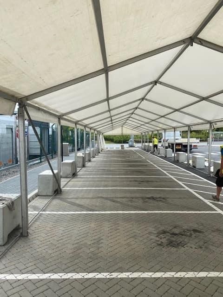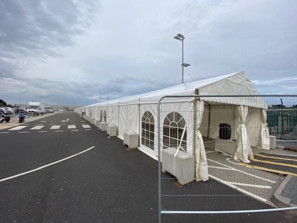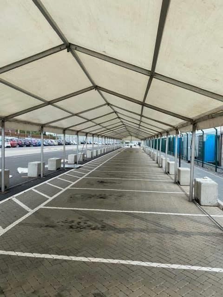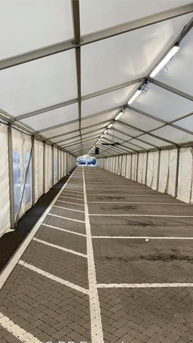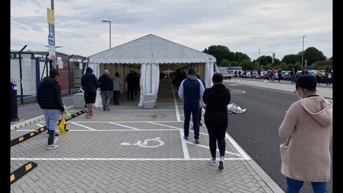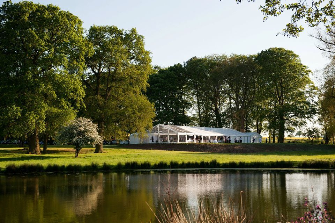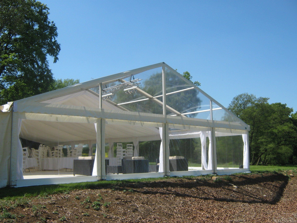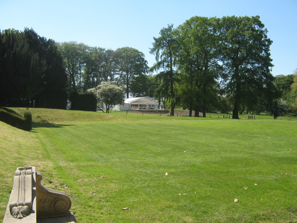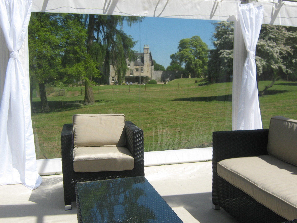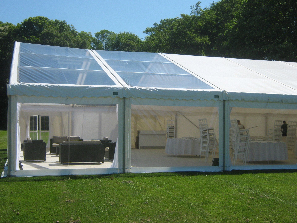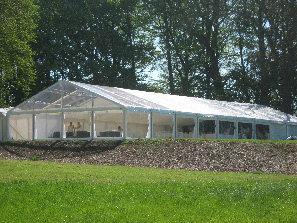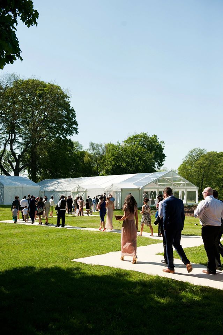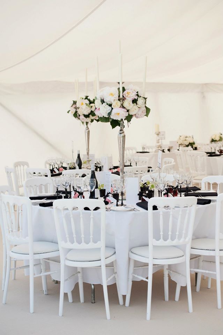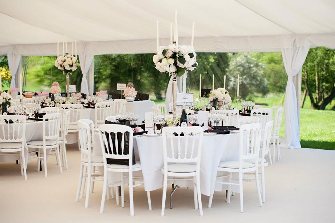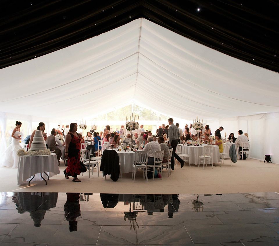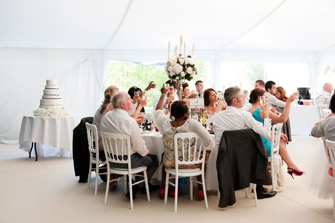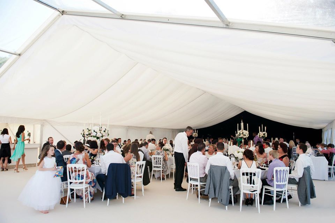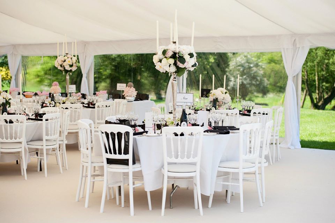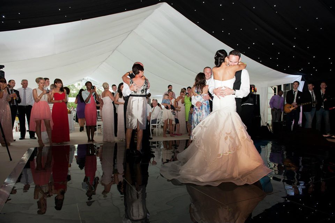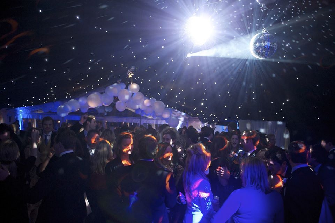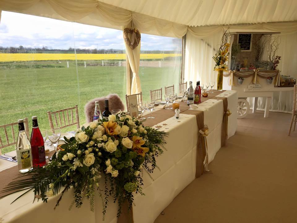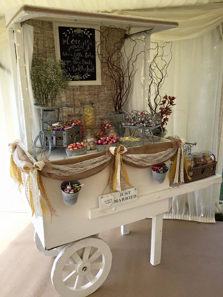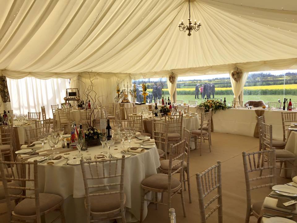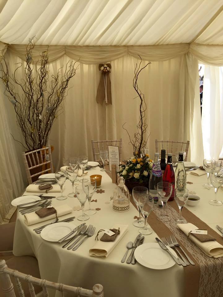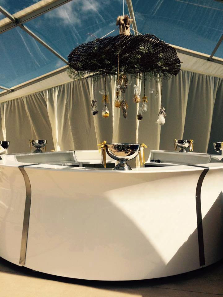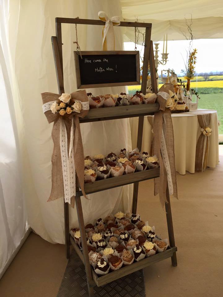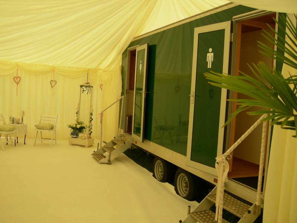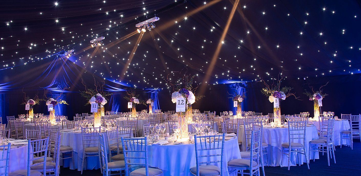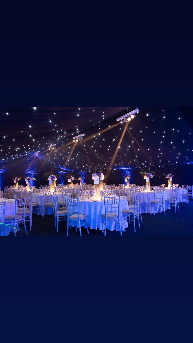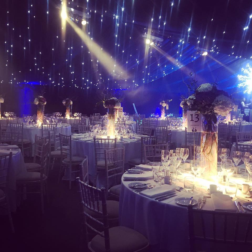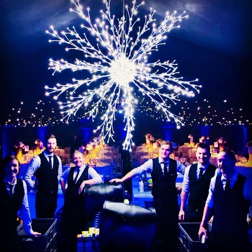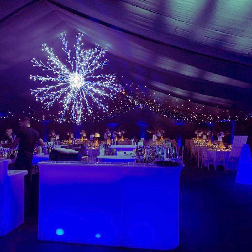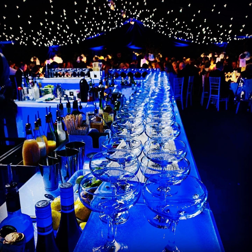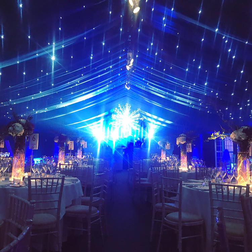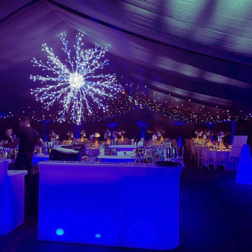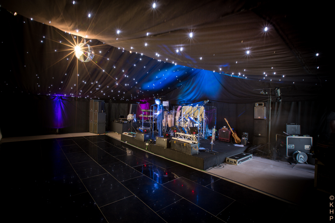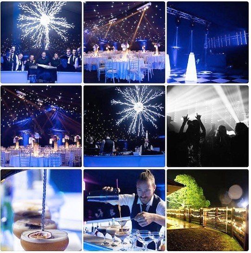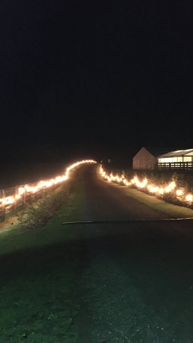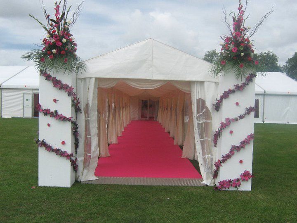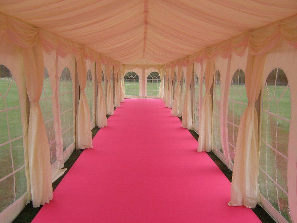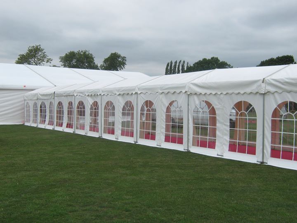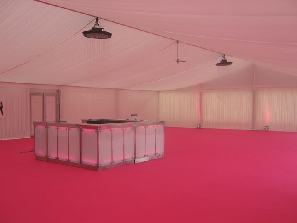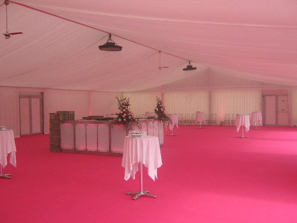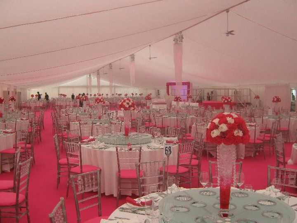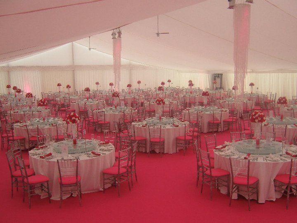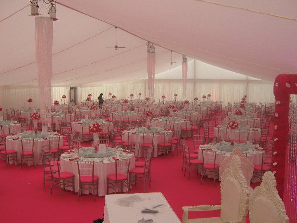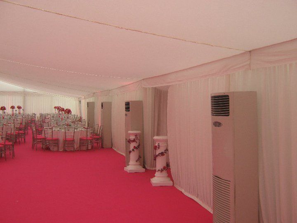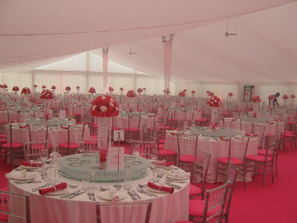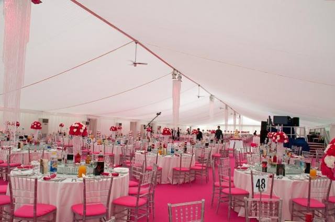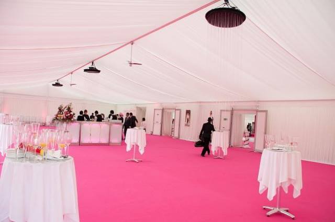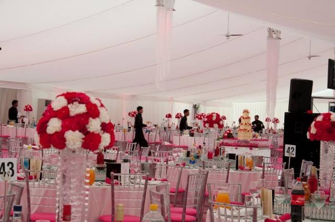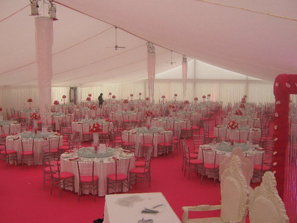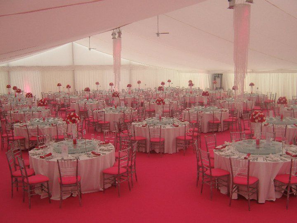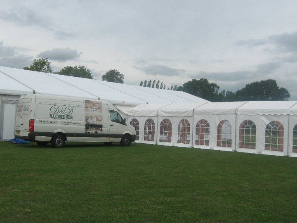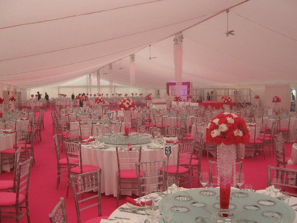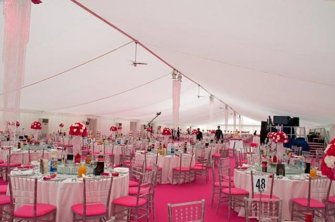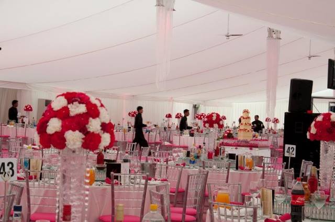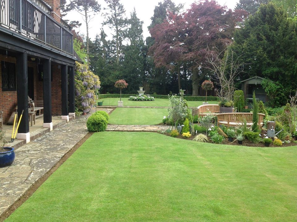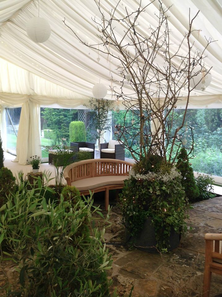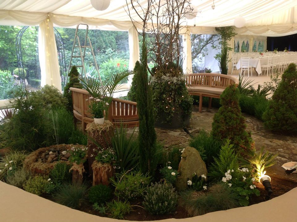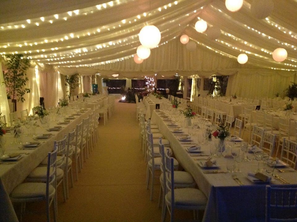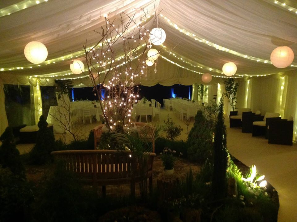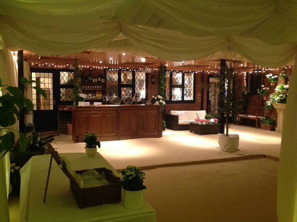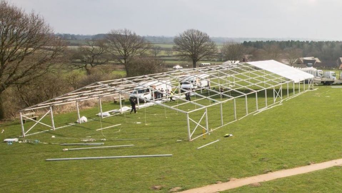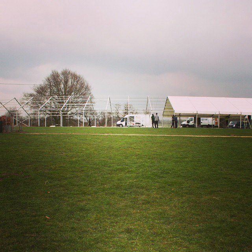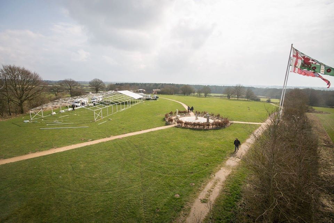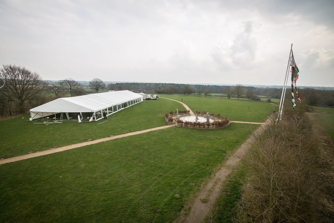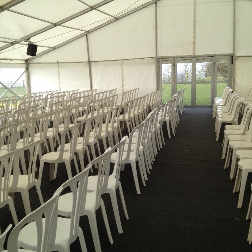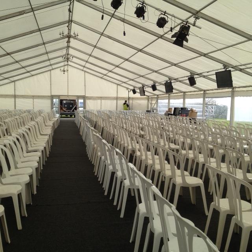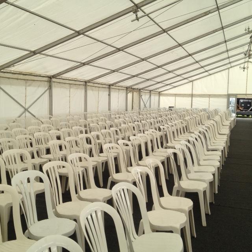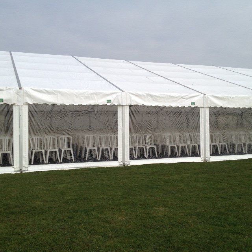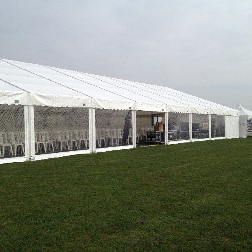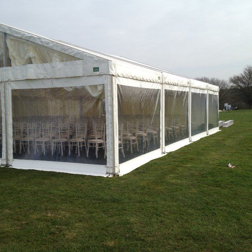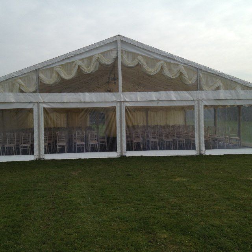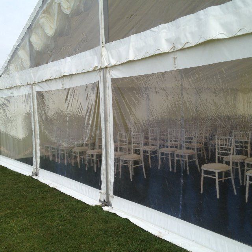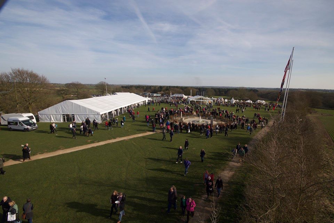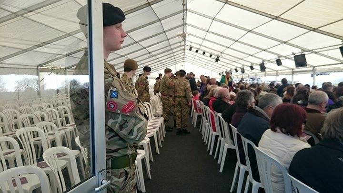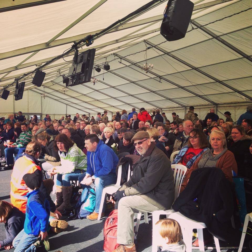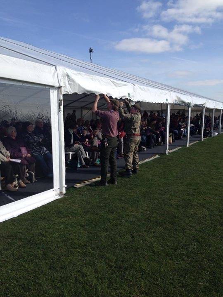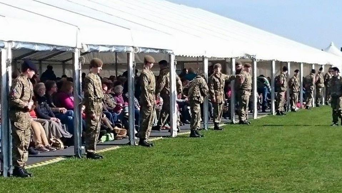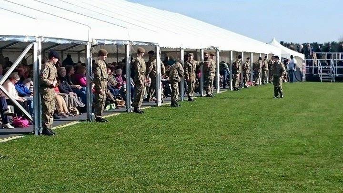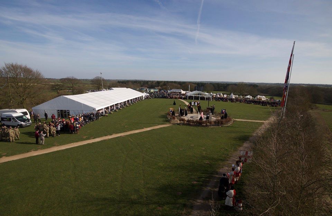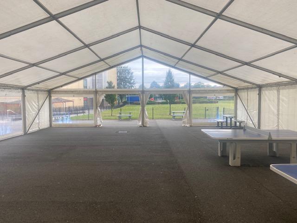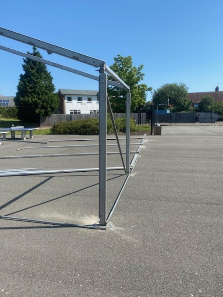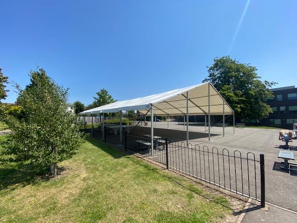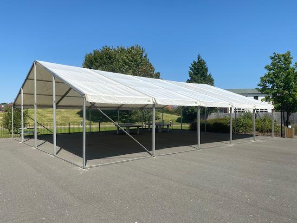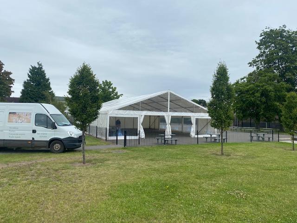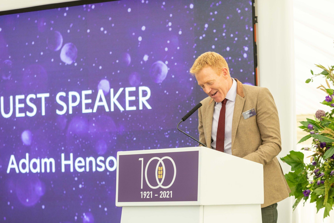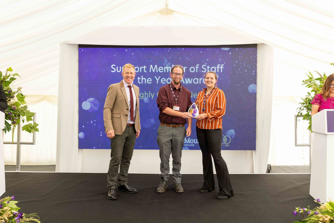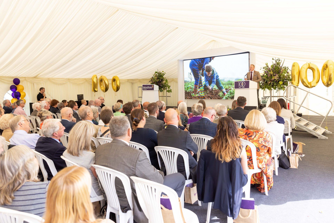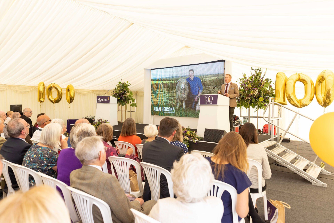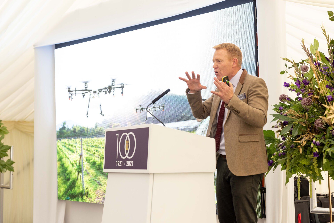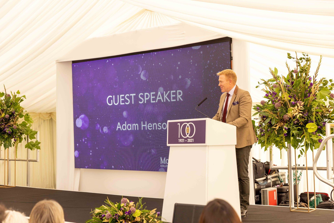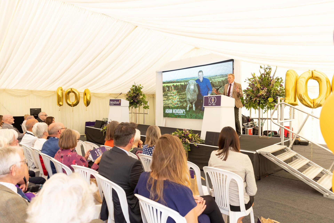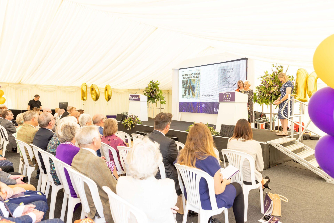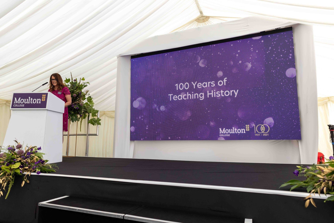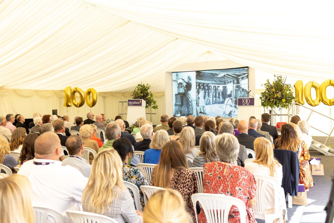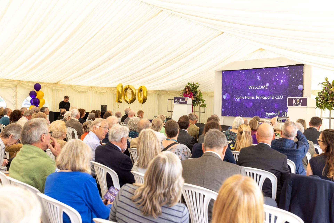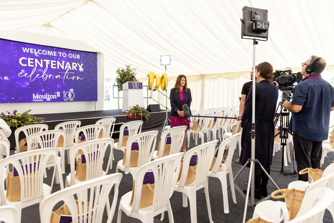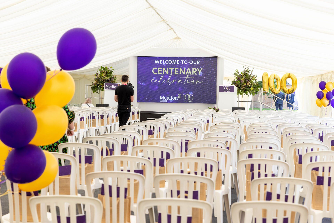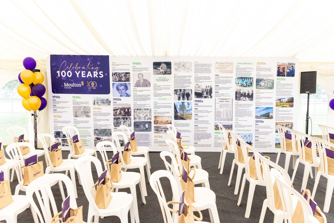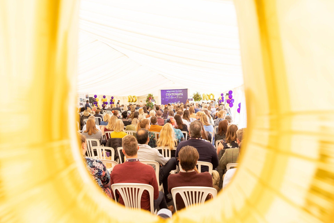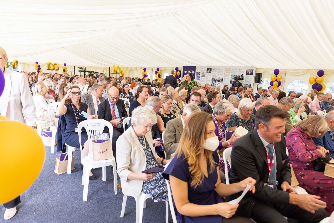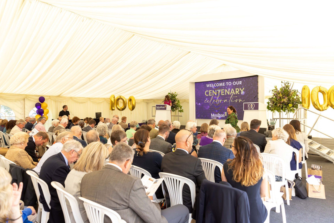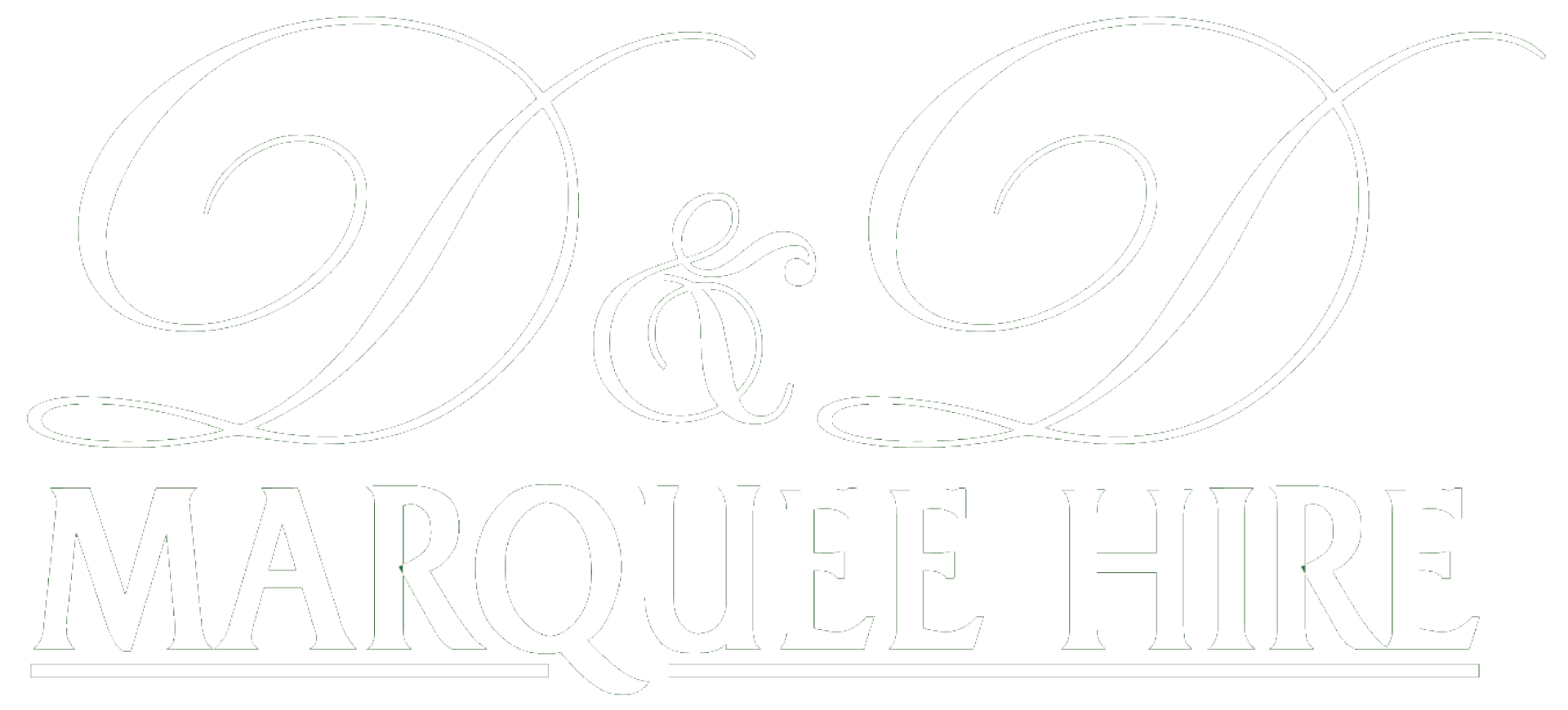Case Studies
We recently were asked to provide event management for the ON's Rugby Club (Old Northamptonians) century celebrations which was a black-tie dinner for 600 guests.
We provided complete event management from supplying the marquee structure and fittings as well as the furniture, staging, toilet units and power distribution as well as the kitchens.
Below is the google review from Mark Lee who was the head of the gala ball team for the ON's:
"On July 12th 2019 we celebrated the Centenary of the founding of the Old Northamptonians. We wanted to go for a high-quality experience across the board in marquee, food, entertainment and all the extra bits that go into making a great night.
We started working with Andrew from D and D back in October 2018 and the very first thing that struck me was he was a very honest, genuine guy who wanted to match our high-quality aims.
I can only say that both Andrew, his team of people have been first-rate throughout.
Professional, reliable, hard-working, great eye for detail and a pleasure to work alongside. Nothing was too much trouble and everything arrived on time and on schedule.
I would have no hesitation in recommending D and D to anyone who is planning an event. We had 560 people and they all commented that the marquee was stunning and topped off by a full star cloth throughout.
Many thanks from all of us in the Gala Ball team"
Mark Lee, Old Northamptionians Rugby Club
We were approached by our client to provide a queuing cover for shift workers arriving on site to be tested for Covid-19 symptoms before entering the fulfilment centre.
There are up to 800 staff arriving for each shift.
We erected a 6m x 102m on the carpark using concrete weights to secure the structure as drilling holes was not permitted.
The structure is complete with fluorescent strip lighting throughout and fire exit doors.
The marquee is wind tested for 97kmh winds and is to be used for a minimum of six months.
We were approched by a couple to provide a marquee and equipment for their upcoming wedding reception. The couple had exclusive use of a local private stately home and beautiful grounds. A site survey was arranged and the best position and layout of the marquee was decided. The couple wanted to make the most of the views of the grounds and across to the lake, so a clear gable end and clear roofs over the reception area with total clear windows down one side to get as much as the views as possible was agreed. The marquee was floored, carpeted with new one off cream carpet, lined over the dining area and LED star cloth ceilings installed over the entertainment section where a Jet Black Dance Floor and raised stage was put in for the band and DJ. We also installed a kitchen tent, power distribution and generator, furniture, as well as luxury toilet facilities in an enclosed cloakroom/make up area. These pictures were taken before and on the day of the wedding. The couple were delighted with the finished product
We were approached by a farmer to provide a marquee and fittings on his paddock to accommodate 100 guests for his daughter's wedding reception. As the marquee was on a farm they wanted a country/rustic feel. We provided the marquee with linings, flooring and new cream carpet, furniture, lime wash Chiavari chairs and total clear window sections to look out over the paddock. We also supplied heating, toilet facilities inside an attached cloakroom and make up area, kitchen area for the caterers and power distribution and a super silent generator.
We worked closely together with our friends at Posh Parties for a black tie dinner and dance to celebrate our clients 21st birthday celebrations for 150 seated guests. We supplied a totally blacked out marquee with twinkling LED star cloth ceilings, bar and chill out area, dance floor and staging. The structure was also fully heated as the party was in October. We also supplied the furniture, staging, toilet facilities, generator and power distribution. The evening was a huge success and a good time was had by all.
These pictures show you how a marquee can be a "blank canvass" for you to create whatever look you wish. This was for a wedding reception for 850 guests at a private stately home in Leicestershire. The bride's wish was for as much pink as possible and that's what we created for her. The pads on the chairs were made up especially for this job, to match the carpet and pink up lighting. The roof linings supplied were "flat white" which create a different feel to pleated .Walling was pleated with pink up lights. We provided a generator with enough power to light up a small village, with enough for the caterers, lighting systems, bar, air con units, toilets built inside the marquee, dance floor (white LED) We loved the finished look, it certainly was a wedding to be remembered
We were approached by a previous existing customer to cover the entire garden for his daughter's wedding reception. As the garden had lots of trees and flower beds in it proved to be a challenge. The marquee structure wrapped around the house in a L shape covering the three lawns and all joined together creating different space in each area, one for the bar area, one for a chill out area covering an existing patio and flower bed and one for the main dining area for 100 seated on straight tables. The structure was also fixed and attached to the house. The marquee was fitted with wooden floor throughout, new cream carpet, pleated linings with a fairy lighting canopy and white paper lanterns, lime wash Chiavari chairs and trestle tables, dance floor, bar units and chill out furniture. We also supplied luxury trailer toilet units and catering annexes.
When Richard III's body was found in Leicester City Centre, it was decided to have a burial event which involved his body being taken to Bosworth Battlefield where he died. We were approached by Leicestershire County Council to provide marquee structures and facilities at Bosworth battlefield centre . A main marquee was required for 2,000 seated which was a 15m wide x 45m length with total clear sides all along one length and also and a VIP area which was a 12m x 12m structure again with total clear walling and a total clear gable end. We also supplied a generator and power distribution and furnitre. The marquee also had a hard wooden floor throughout with charcoal carpet covering.
We have been asked by various schools and colleges for extra space on the playgrounds to help with keeping separate year bubbles apart at playtime when schools reopen to all year groups in September. This is on a playground at a school in Birmingham.
We were asked by a local University to provide a marquee structure and equipment for a centenary events
Special guest speaker was BBC's Countryfile presenter Adam Henson.
500 seated guests were accommodated for, along with staging, audio visual equipment, generators and toilets facilities.
Quick Links
All Rights Reserved | D&D Marquee Hire
Get in Touch
ddmarqueehire@aol.com
1 Devonshire Close, Boughton,
Northampton, NN2 8RY
